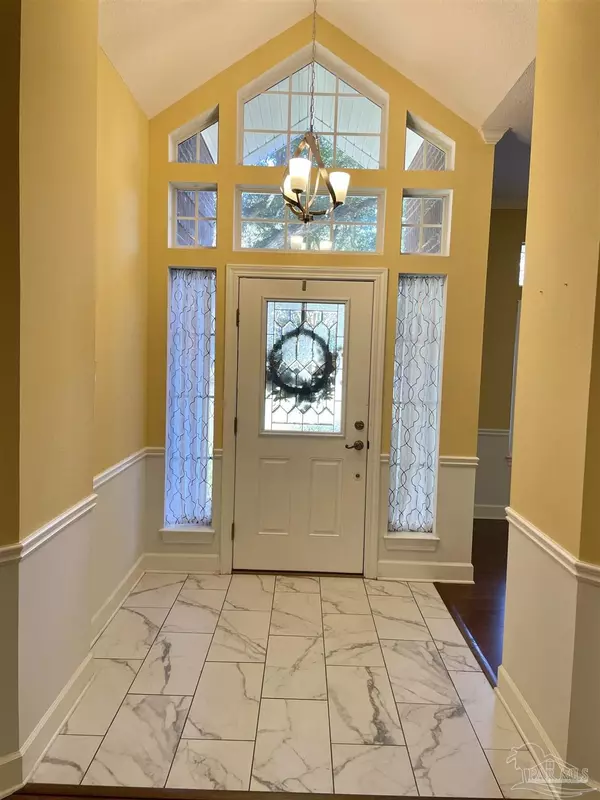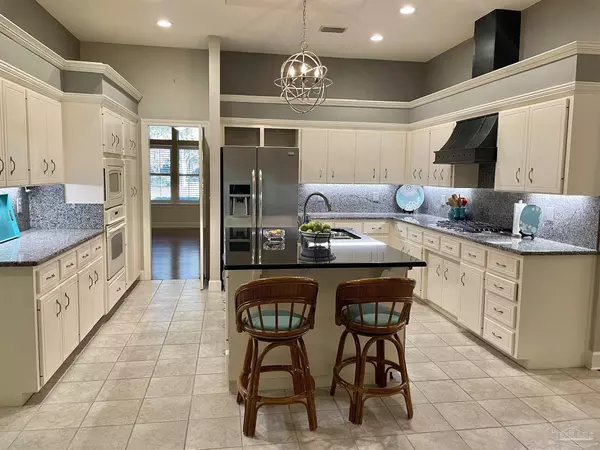Bought with Linda Grayson • KELLER WILLIAMS REALTY EMERALD COAST WEST BRANCH
$600,000
$619,900
3.2%For more information regarding the value of a property, please contact us for a free consultation.
4 Beds
3 Baths
2,688 SqFt
SOLD DATE : 08/30/2024
Key Details
Sold Price $600,000
Property Type Single Family Home
Sub Type Single Family Residence
Listing Status Sold
Purchase Type For Sale
Square Footage 2,688 sqft
Price per Sqft $223
Subdivision Brittany Forge
MLS Listing ID 637340
Sold Date 08/30/24
Style Traditional
Bedrooms 4
Full Baths 3
HOA Fees $30/ann
HOA Y/N Yes
Originating Board Pensacola MLS
Year Built 1992
Lot Size 0.300 Acres
Acres 0.3
Lot Dimensions 70x125x131x151
Property Description
Gorgeous 4 bedroom, 3 bath home right in the center of Pensacola but with a definite suburban feel when you walk out to the huge 525 sq foot screened patio. The back yard is an oasis of flowering shrubs, fruit trees, huge oak trees and a framed workshop/storage that looks like a mini-house. Once you step inside the main home, you'll immediately notice the arched foyer ceiling and tons of natural light and with newer tile flooring. The formal dining room flanks one side and a study/4th bedroom (with closet) on the other side. Do you need TWO living areas? This is your home! Just inside the foyer is a beautiful large living room that connects to the kitchen. On the other side of the kitchen is a lovely family room with a gas fireplace and a buffet built-in. Both living areas have French doors to the screened patio. The kitchen is well lit with white cabinets, newer granite countertops/backsplash, stainless appliances, huge island with newer sink and faucet, undercounter lighting, newer gas range, newer refrigerator, dishwasher and a hot water dispenser! The spacious primary bedroom is on the back right side and includes French doors to the patio. The primary bathroom includes a newer LARGE seamless glass custom shower with two shower heads. The "floating" double vanity has a travertine top with under-cabinet lighting. There are THREE closets and a private water closet. The other two spacious bedrooms are on the left side; include walk-in closets and have quick access to TWO bathrooms. One bath has a tub/shower combo and the third bath has a walk-in shower. (The sink for the third bath is just inside the laundry room.) All flooring is hardwood and tile except for the primary bedroom (which has NEW carpet). The gas generator will always keep you powered up! HVAC was replaced in 2019 and includes gas heat and electric A/C. NEW ROOF as of January 2024.
Location
State FL
County Escambia
Zoning Res Single
Rooms
Other Rooms Workshop/Storage, Workshop
Dining Room Breakfast Bar, Breakfast Room/Nook, Formal Dining Room
Kitchen Updated, Granite Counters, Kitchen Island, Pantry
Interior
Interior Features Baseboards, Ceiling Fan(s), Chair Rail, Crown Molding, High Ceilings, High Speed Internet, Recessed Lighting, Office/Study
Heating Natural Gas, Fireplace(s)
Cooling Central Air, Ceiling Fan(s)
Flooring Hardwood, Tile, Carpet
Fireplace true
Appliance Recirculating Pump Water Heater, Tankless Water Heater/Gas, Built In Microwave, Dishwasher, Disposal, Refrigerator, Self Cleaning Oven, Oven
Exterior
Exterior Feature Sprinkler, Rain Gutters
Parking Features 2 Car Garage, Front Entrance, Oversized, Garage Door Opener
Garage Spaces 2.0
Pool None
Utilities Available Cable Available, Underground Utilities
View Y/N No
Roof Type Shingle,Hip
Total Parking Spaces 2
Garage Yes
Building
Lot Description Central Access, Cul-De-Sac
Faces Take Summit Blvd to Spanish Trail or take Langley Avenue to Spanish Trail. (Closer to Summit than Langley.) Turn onto Brittany Place and continue straight ahead. Home is just on the edge of the right side cul de sac. 4111 Brittany Place.
Story 1
Water Public
Structure Type Frame
New Construction No
Others
HOA Fee Include Association,Maintenance Grounds,Management
Tax ID 161S290150000011
Security Features Smoke Detector(s)
Read Less Info
Want to know what your home might be worth? Contact us for a FREE valuation!

Our team is ready to help you sell your home for the highest possible price ASAP

"My job is to find and attract mastery-based agents to the office, protect the culture, and make sure everyone is happy! "
amandabacchieri.real@outlook.com
8291 Championsgate Blvd, Championsgate, FL,, 33896





